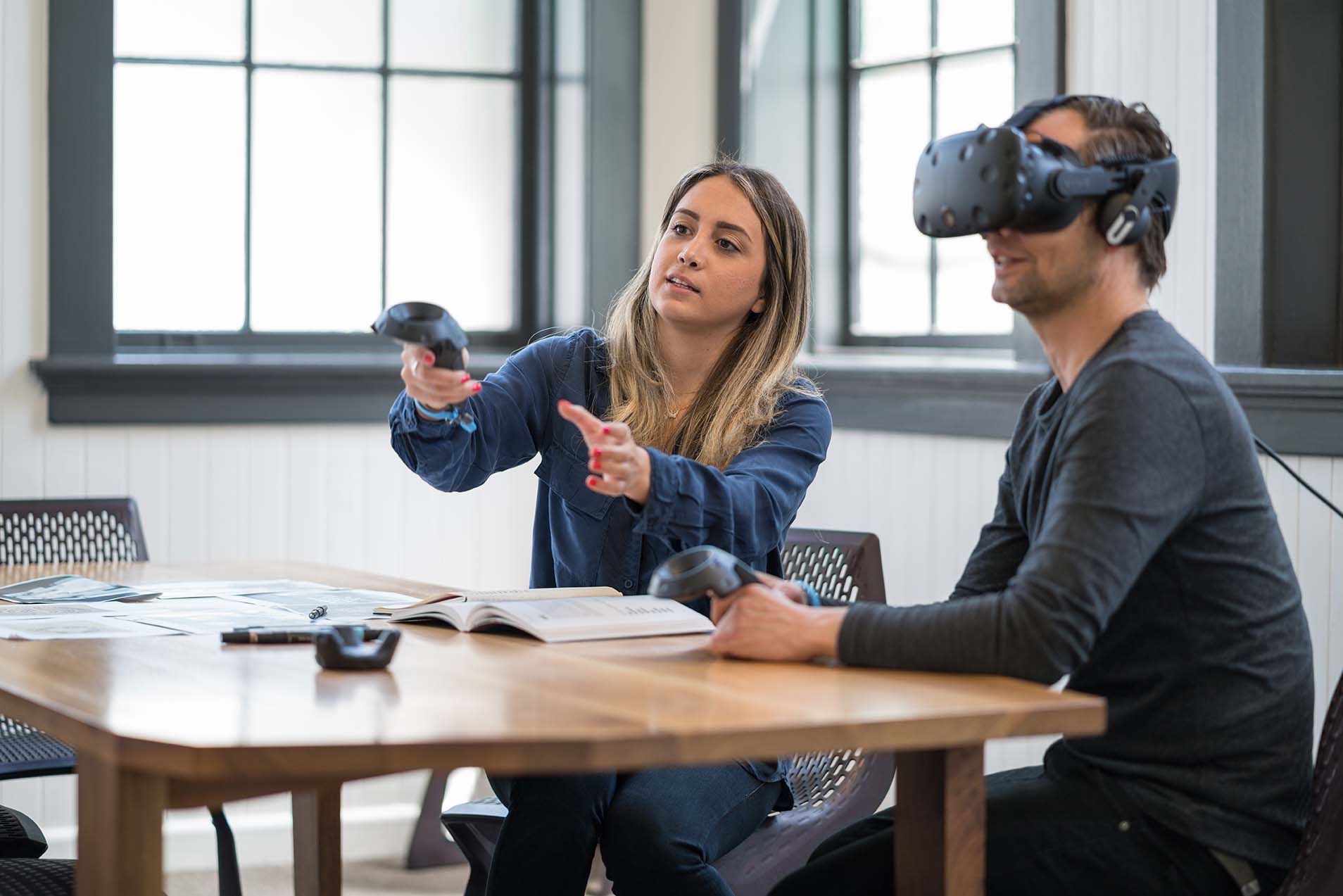3D CAD and Virtual Reality
DRIVE EFFICIENCY & ACCURACY ACROSS THE PROJECT LIFECYCLE
Everyone at A.T. Chadwick is looking to the future with the adoption of building information modeling (BIM) software in the design and cost projection phase of our projects. Using a model-based method for planning, designing, constructing, and managing buildings and infrastructure supports multidiscipline design collaboration.
Our CAD design team uses Revit® to drive efficiency and accuracy across the project lifecycle, from conceptual design, visualization, and analysis to fabrication and construction. Modeling in 3D offers greater accuracy and more precision.
Revit® is a building information modeling (BIM) software for architects, landscape architects, structural engineers, mechanical, electrical, and plumbing engineers, designers and contractors. Published by Autodesk, the software allows out team to design the project building blocks and examine the work area structure and its components in 3D. Then we annotate the model with 2D drafting elements, and access building information from the building model’s database.
When one of our designers creates a model they may use Revit’s rendering engine to make a more realistic image of what is otherwise a very diagrammatic model. We can then use that file to build schematics and even take a tour through the plan using our Virtual Reality system.
Not only can we automatically update floor plans, elevations, and sections as your model develops, but we can look underneath, around, and above aspects of the space we will be working in. We are now able to unlock the full potential of Revit® with true-to-scale BIM design review.
“We have changed every single thing, especially with the introduction of Revit. It gave us a renewal, raising the bar for all in the division. From standing desks, to state of the art computers, we have brought the department to the most modern and up to date anywhere.”
Our Mechanical CAD Department have years of CAD engineering expertise and work in the realm of virtual 3D design. We encourage you to schedule an appointment and let us demonstrate how 1:1 scale virtual reality design can expedite and enhance your project.

We are now able to unlock the full potential of Revit with true-to-scale BIM design review and using virtual reality.
TOP 10 USE CASES OF VR FOR MECHANICAL CONTRACTORS
Dave Verna, the Director of Construction Technology at A.T. Chadwick Company, has a terrific post that makes the case for the use of VR in design. Click the button to read the post.
3D Laser Scanning
Laser scanning has been proven effective across architecture, engineering, and construction spaces. A.T. Chadwick Co. is pioneering the use of laser scanning to expedite the measuring of mechanical rooms. With the use of laser scanning our projects enjoy quicker project timelines with perfect measurements and remote coordination capabilities.
3D scanning uses laser technology and high resolution photogrammetry to accurately capture every detail and measurement of a project space. We use these findings in clash detection, design, and trade coordination. The files integrate directly into our BIM software, and everyone with a stake in the project can see progress, often using 3D virtual reality.
